3D Computer Rendering Examples
Client:
Dunkin' Brands
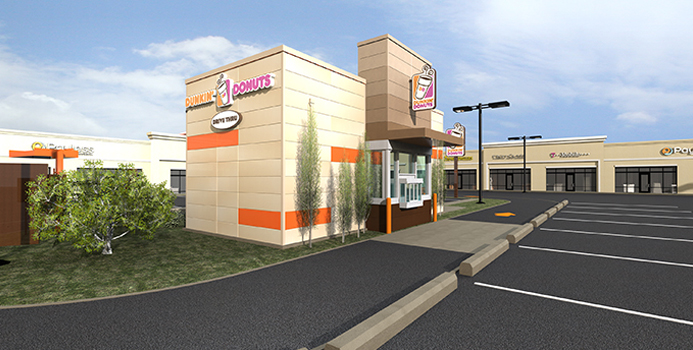
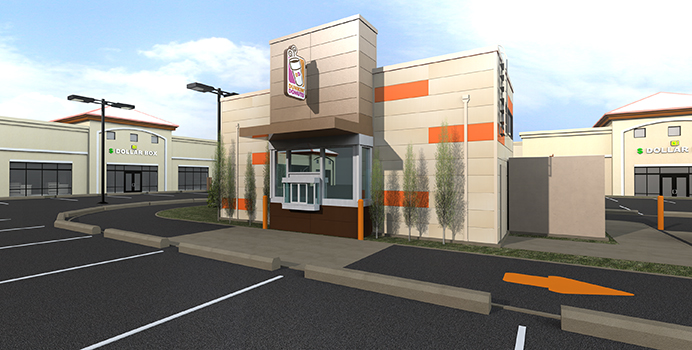
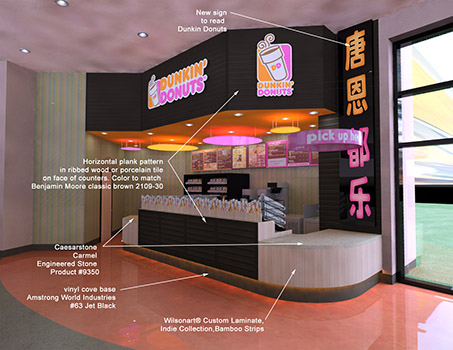
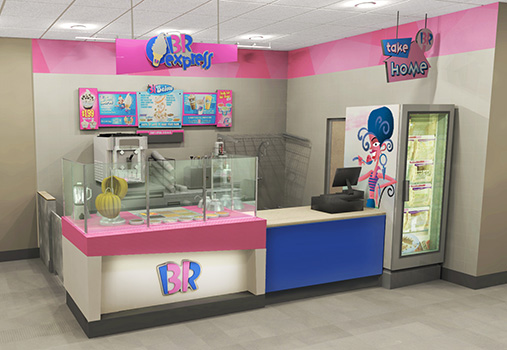
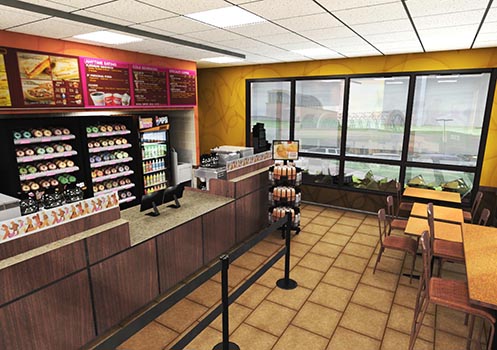
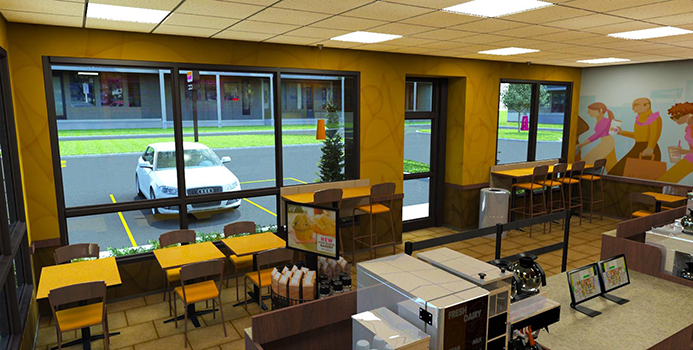
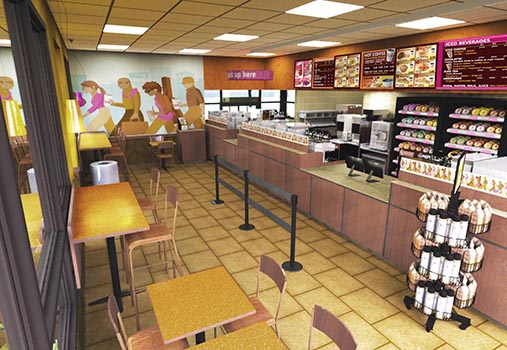
Client:
Bufftree Building Company
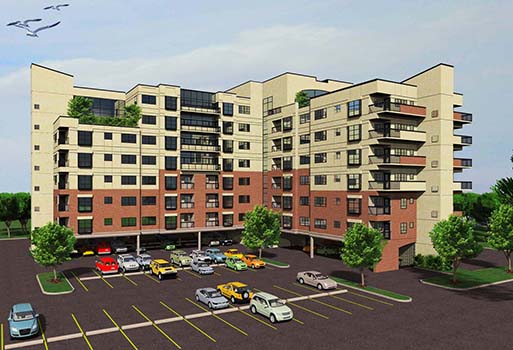
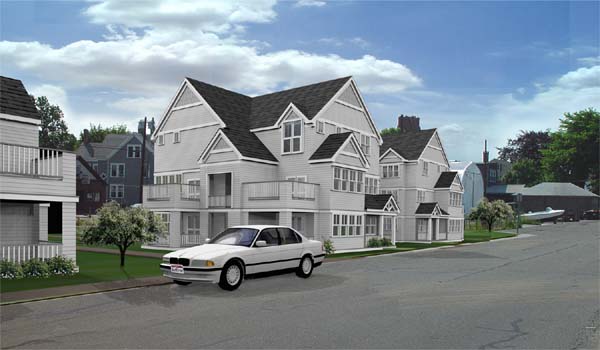
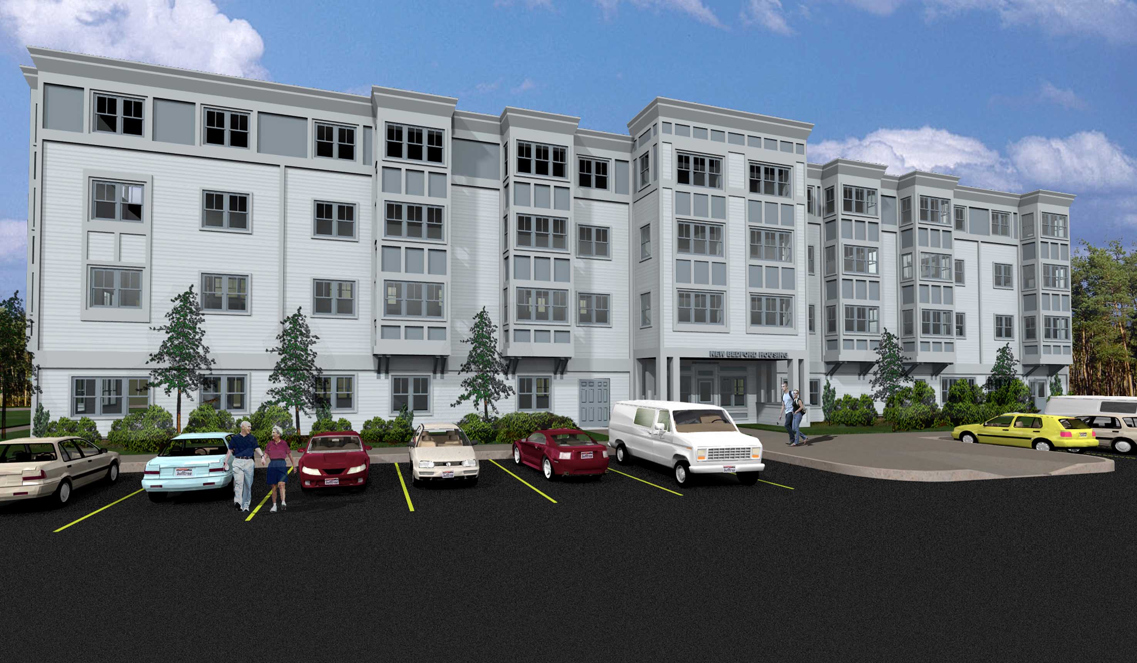
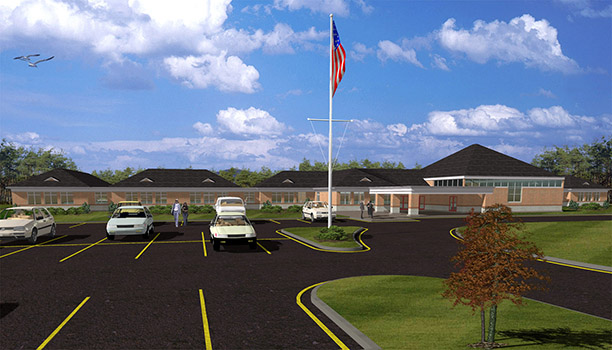
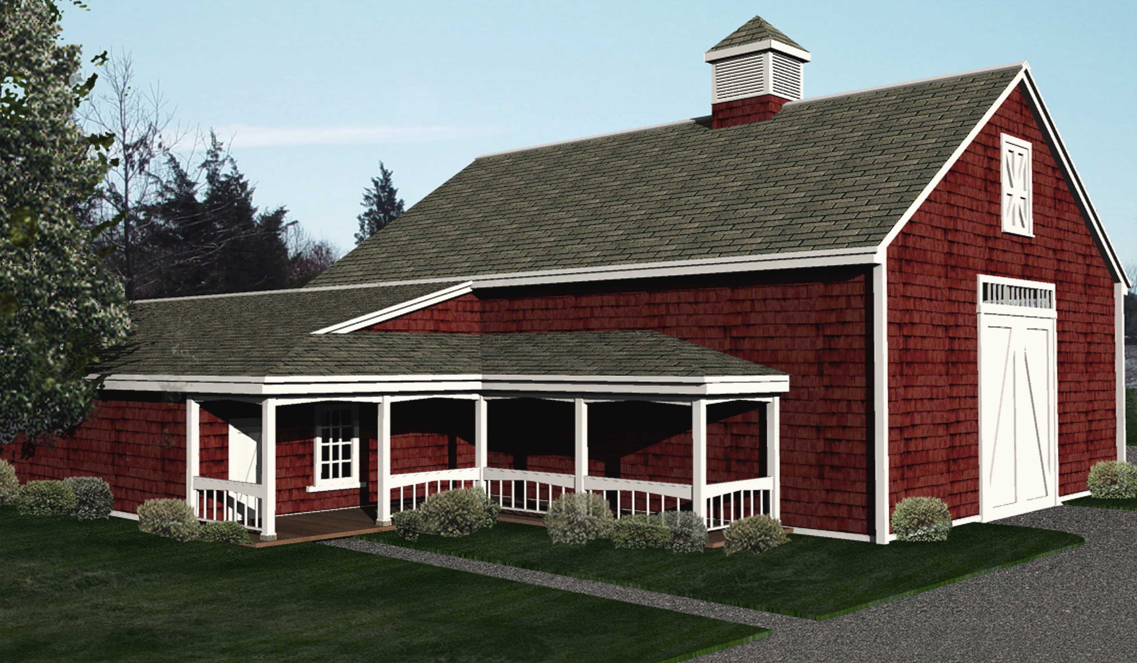
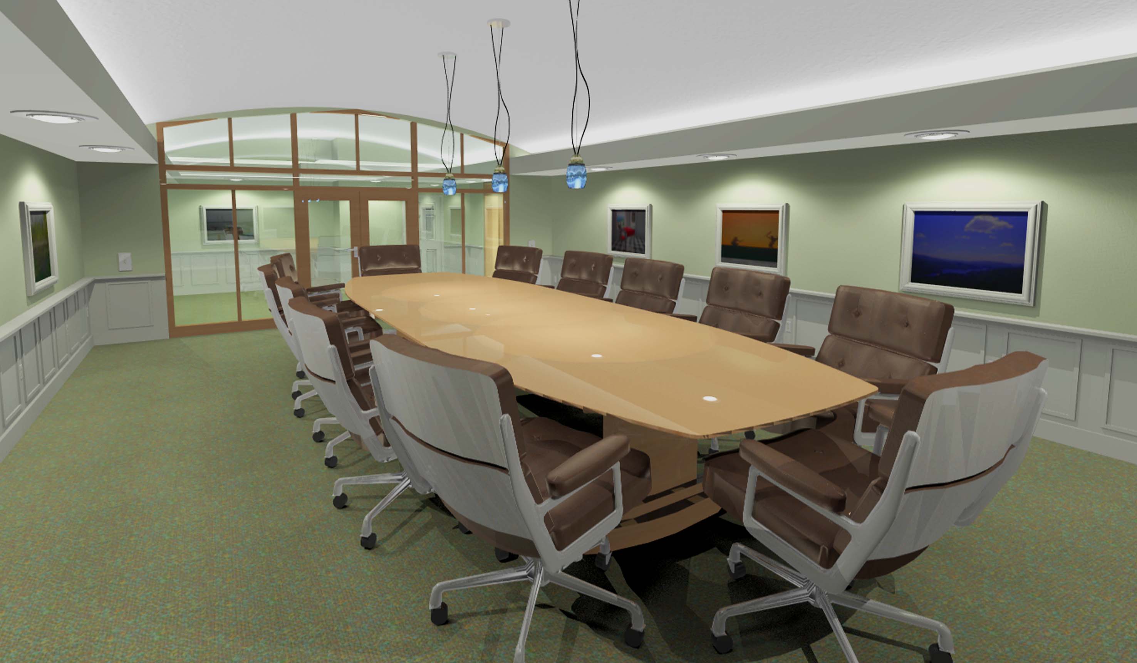
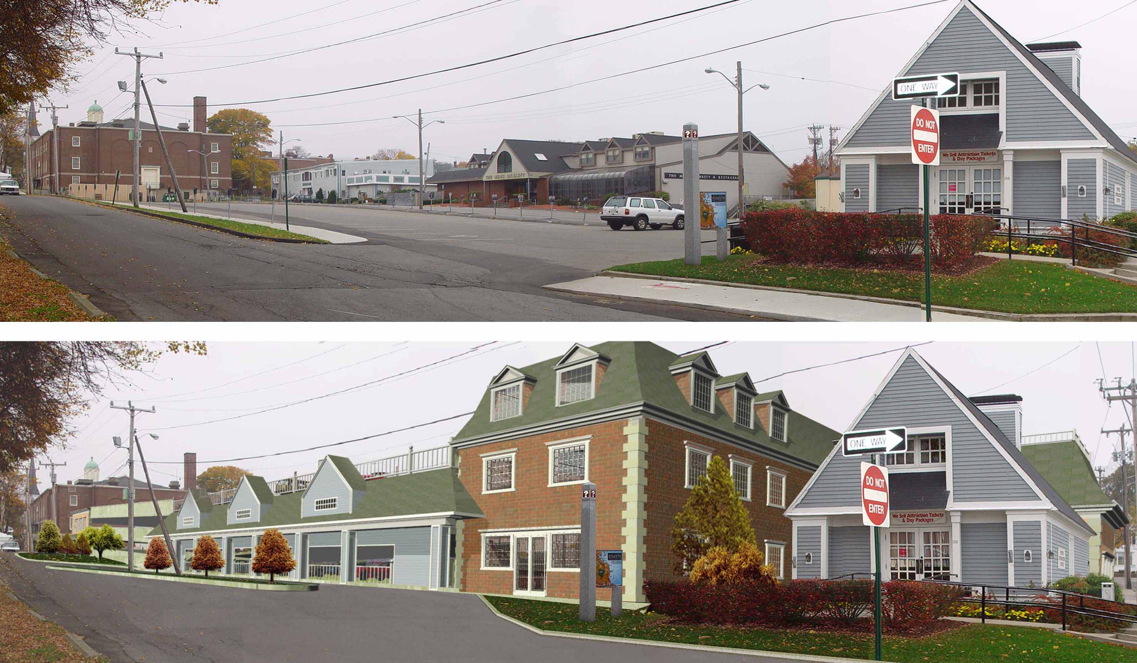
3D Computer Rendering Examples
This portfolio presents a selection of custom 3D computer-generated renderings developed at the intersection of graphic design and architecture. Each rendering is crafted to visually communicate architectural concepts, spatial relationships, and environmental context in a clear, engaging, and aesthetically refined way. Created using a blend of industry-standard tools—including 3D Studio, MicroStation, SketchUp, AutoCAD, and Adobe Illustrator—these visuals go beyond technical modeling. They integrate principles of graphic design such as composition, color theory, hierarchy, and typography to produce compelling architectural narratives. From conceptual massing studies to detailed design presentations, the renderings serve a range of purposes: illustrating proposed developments, enhancing public outreach materials, supporting planning submissions, or elevating competition entries. The work demonstrates a balanced approach to form and function—merging architectural accuracy with the clarity and creativity of visual storytelling. This portfolio reflects a versatile design practice rooted in architecture, enriched by a deep understanding of visual communication and presentation strategy.

